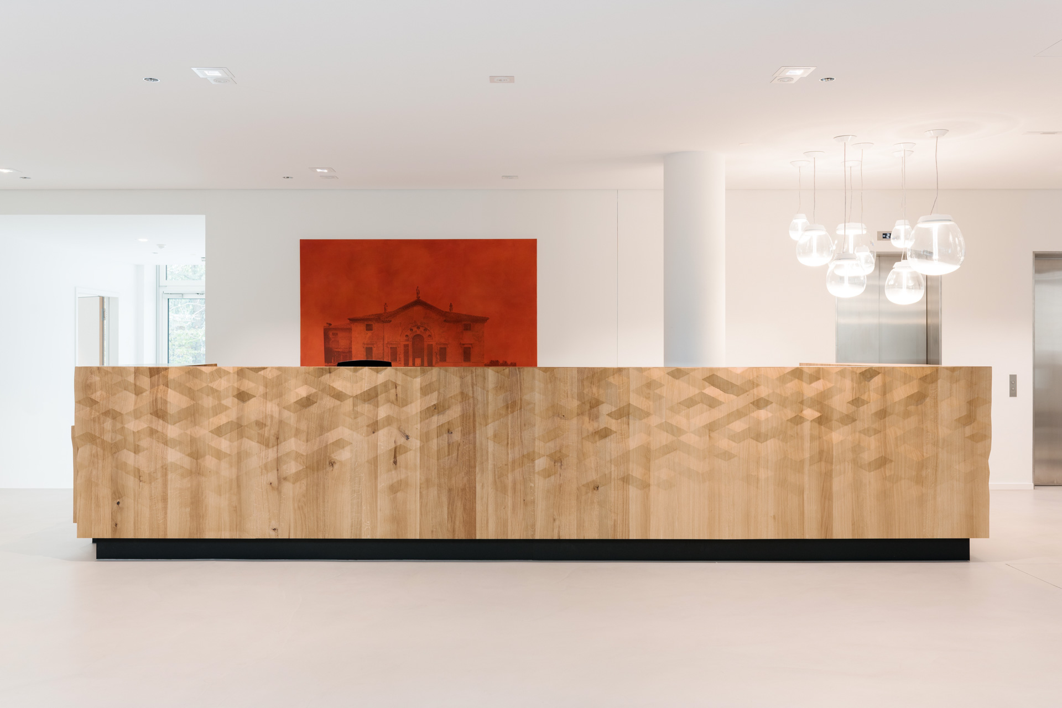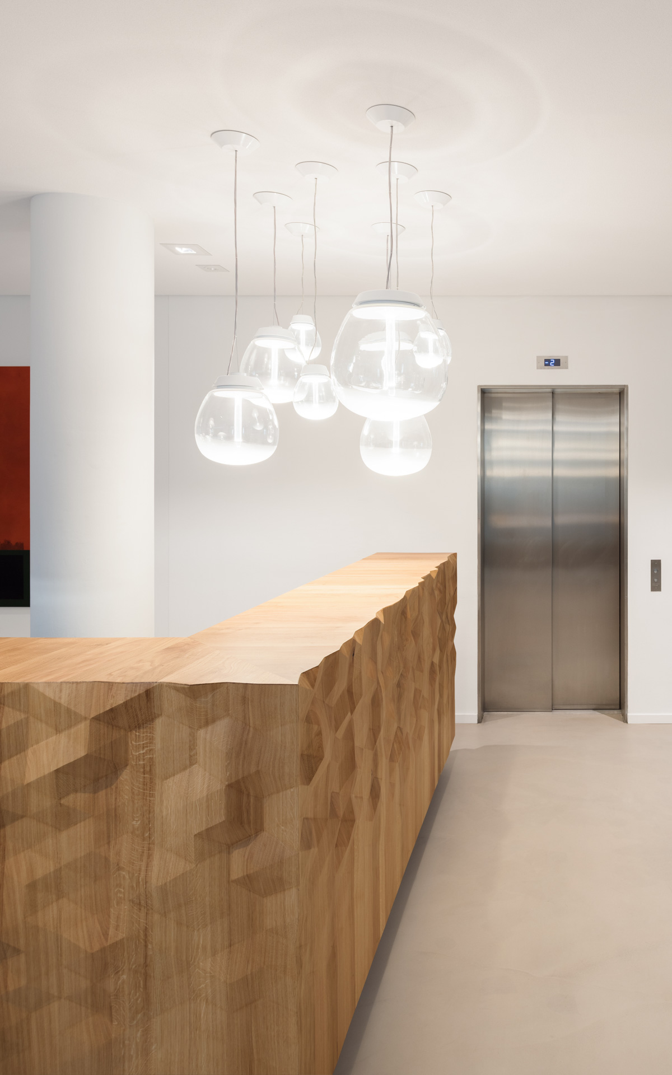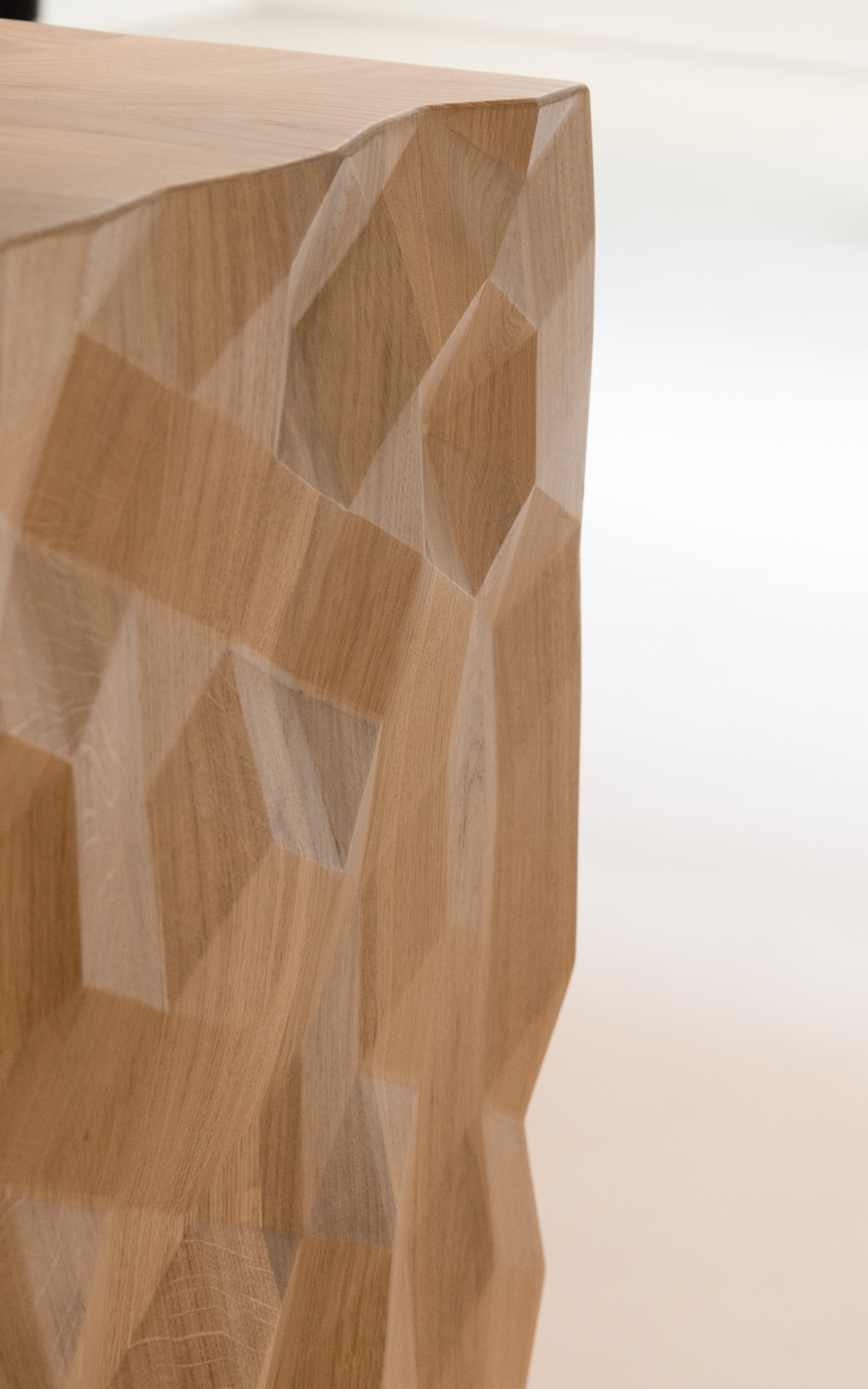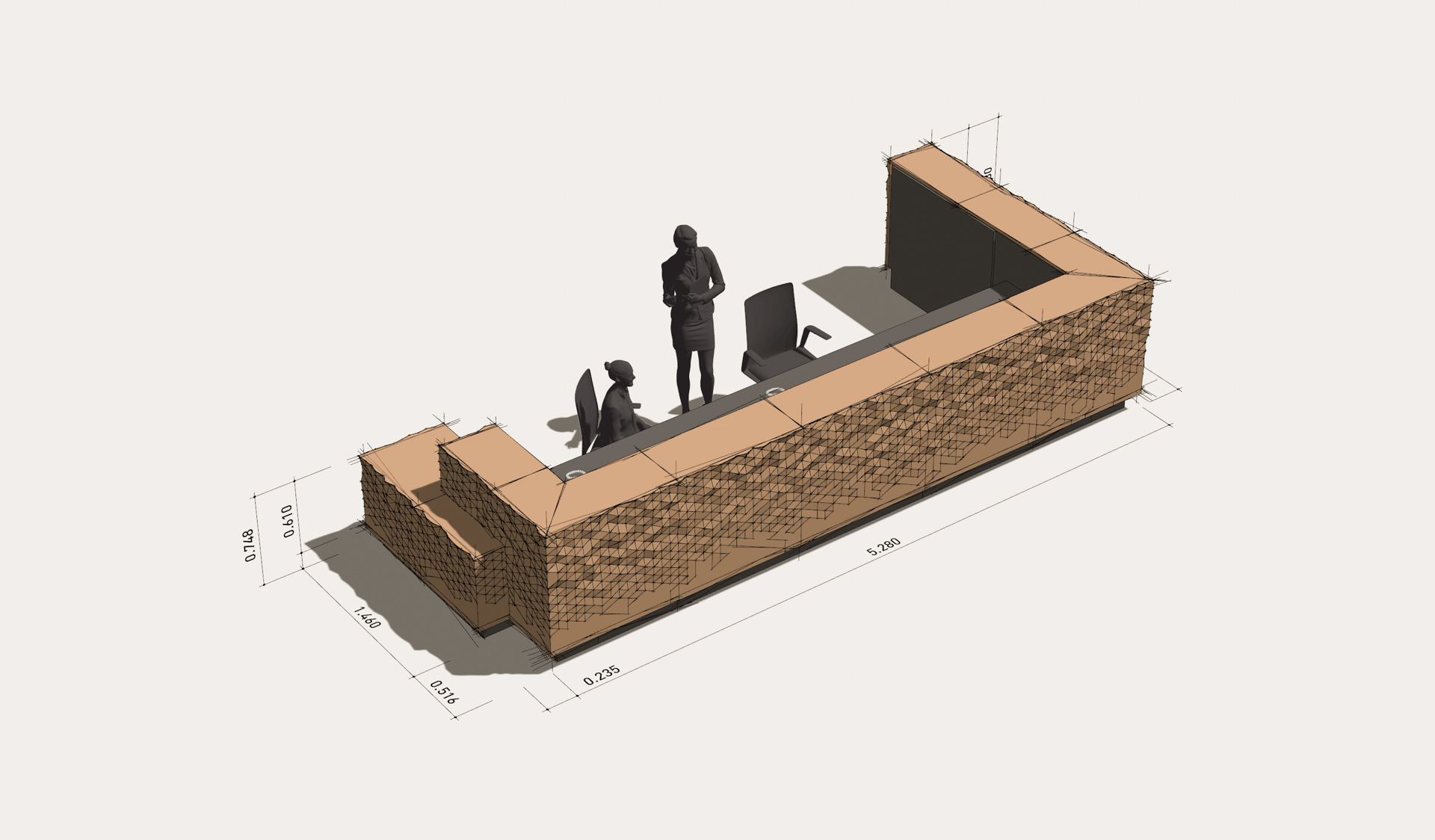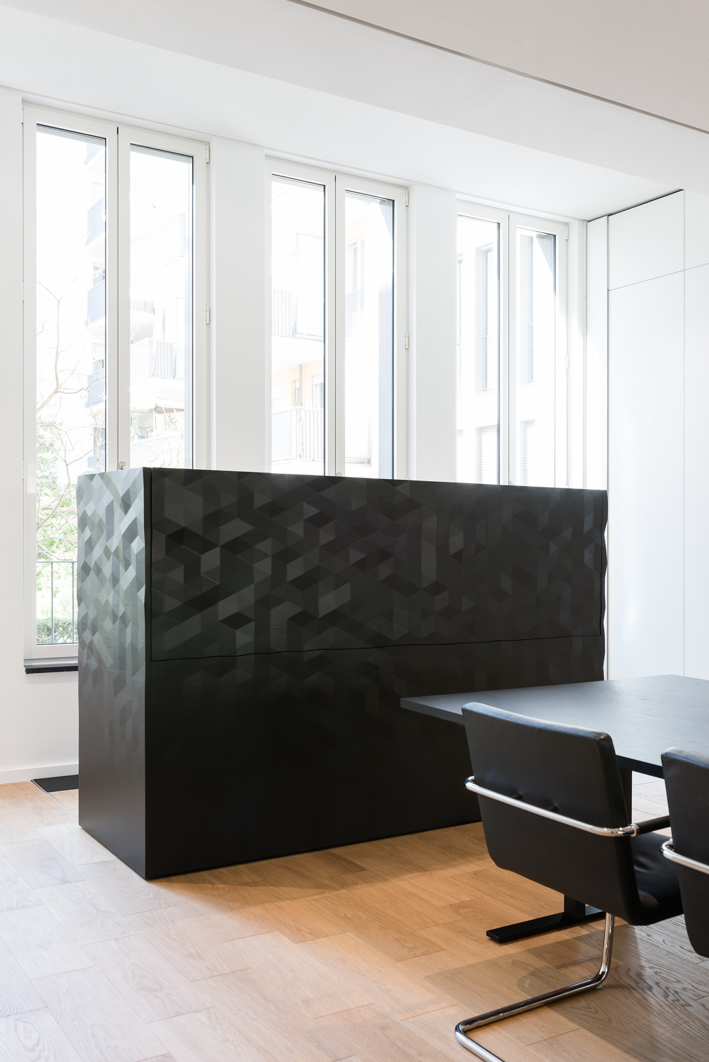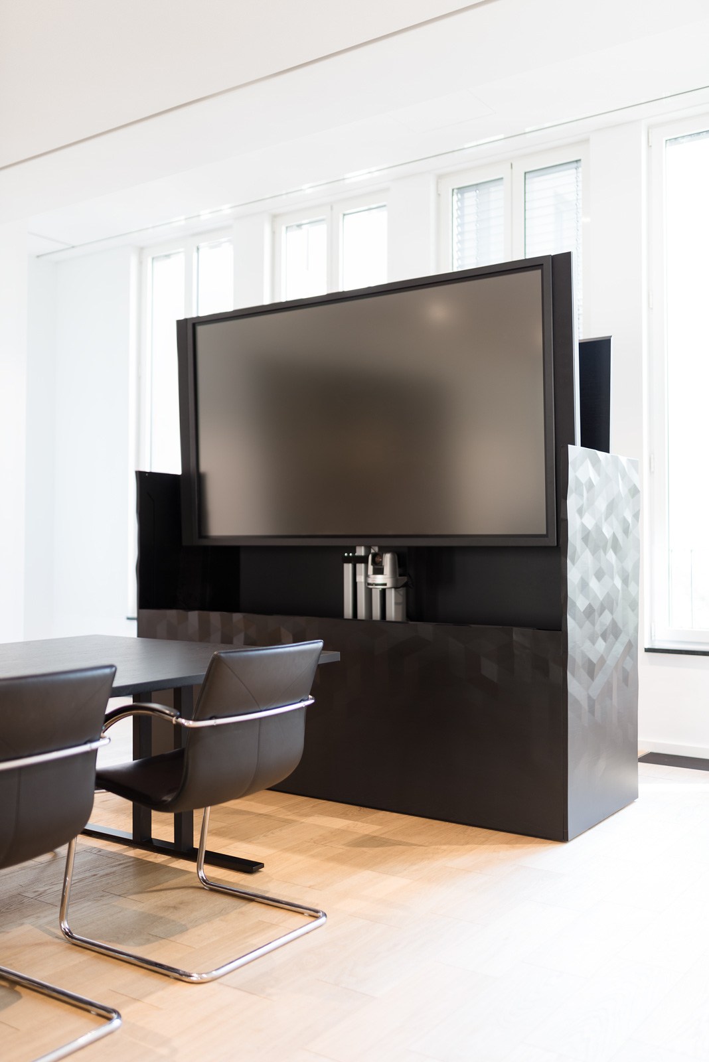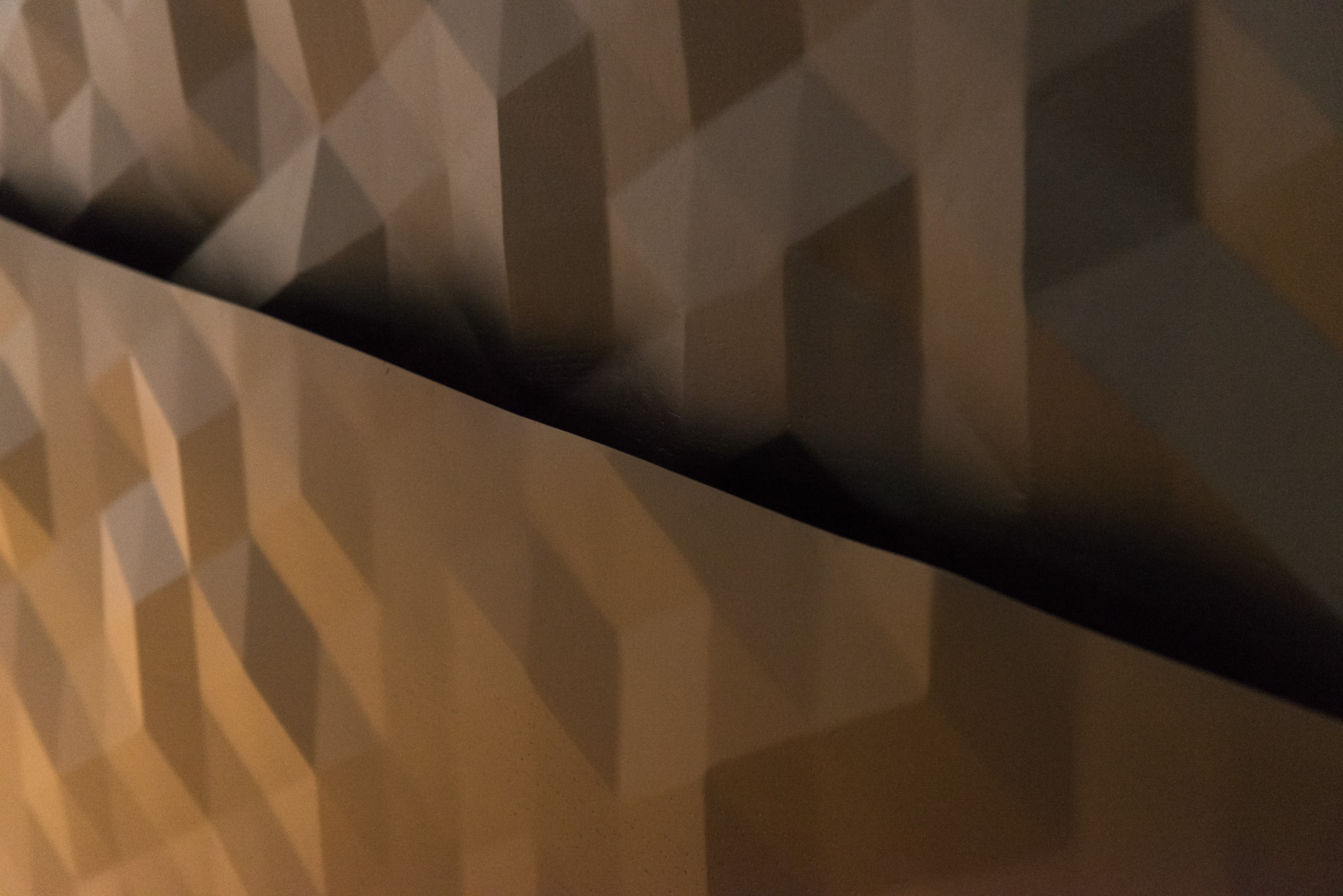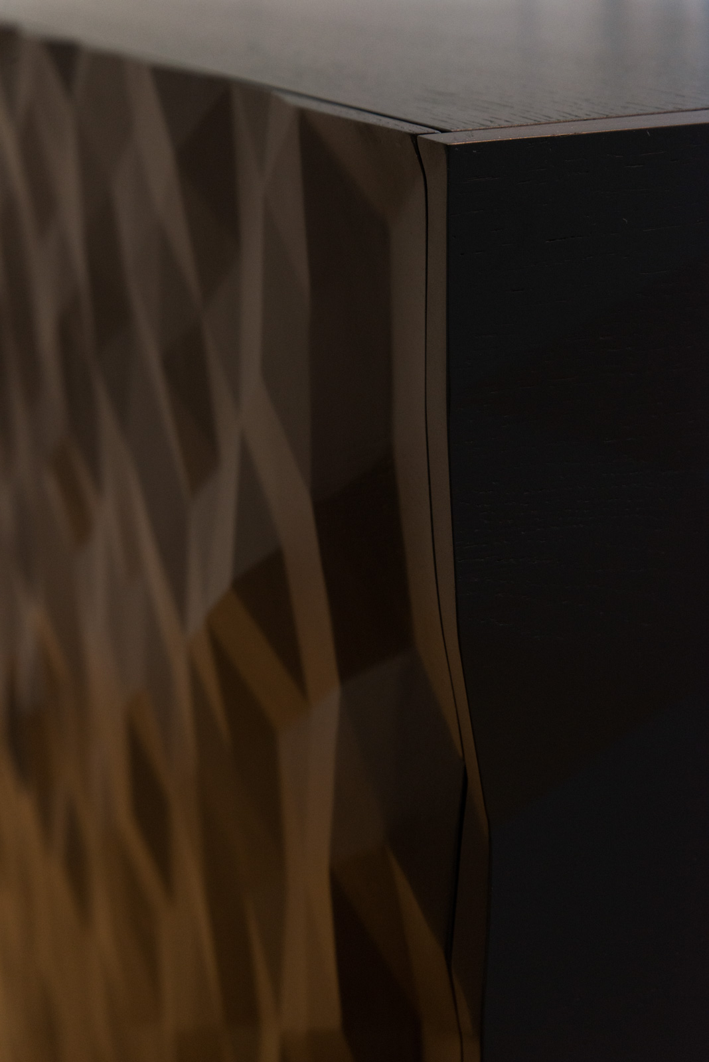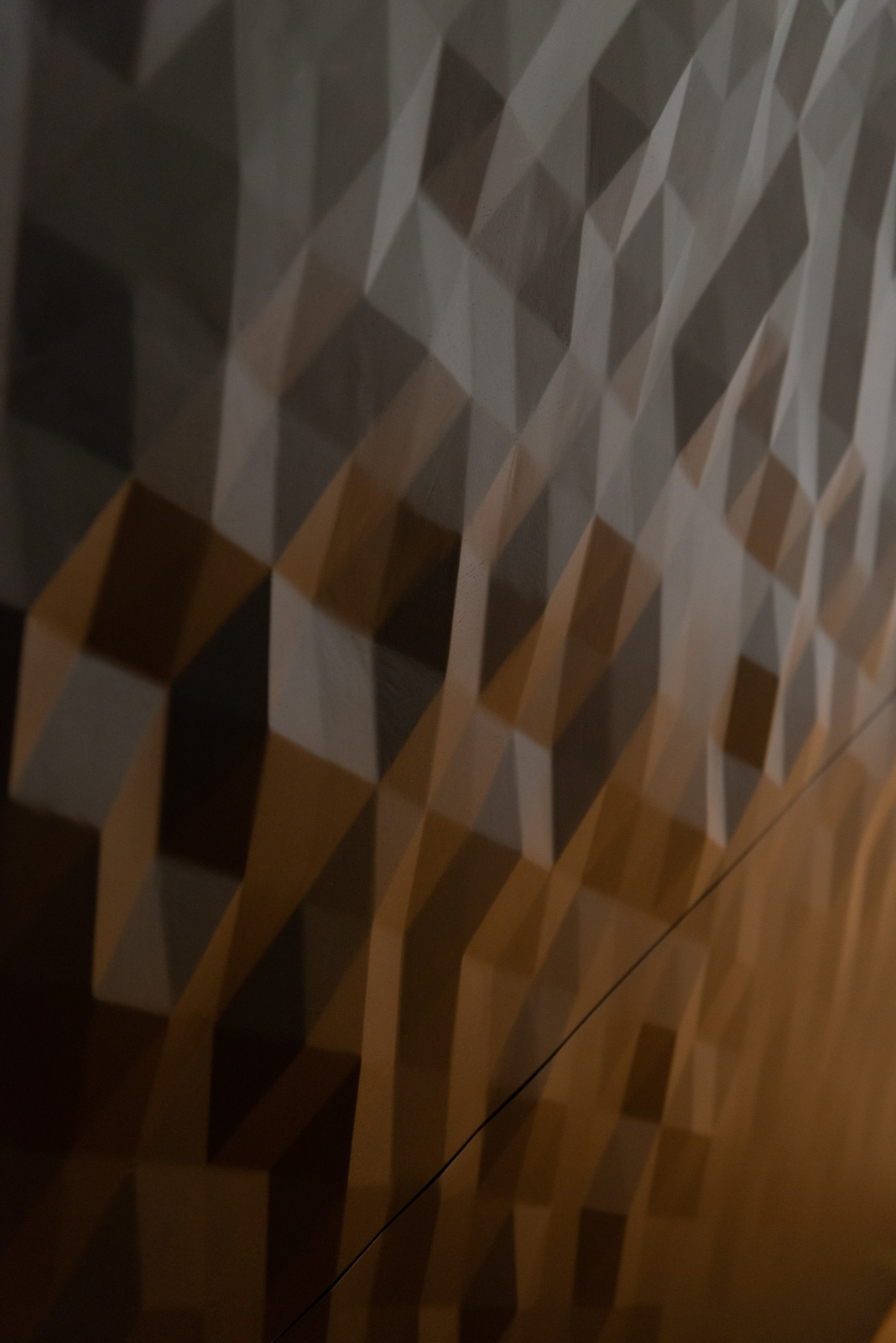At the core of the design concept is a gradual, irregular transition of the flat, unprocessed surface into a triangulated pattern with an edge length of about 7 cm. This pattern is inspired by the clients new CI. The amplitude of the CNC-milled structure increases towards the upper area, with which visitors have haptic contact. It runs continuously over the miter edges on all sides without repeating itself at one point. The reception desk, designed for two people, is located in the entrance hall. It measures 2.5 by 5.3 meters and consists of a high, L-shaped volume and an intersecting smaller cube. The skin is made of solid oak with no visible joints.
In addition, the client entrusted us with the design of several mobile encasements for large-sized multimedia touchscreens. The screens, measuring 2.3 meters diagonally, were required to be adjustable in height for different use-cases. When not in use, the screens disappear in their encasements. The surfaces are milled from solid oak and painted black.
Photos: Burko Jäger Fotografie and Simon Vorhammer
