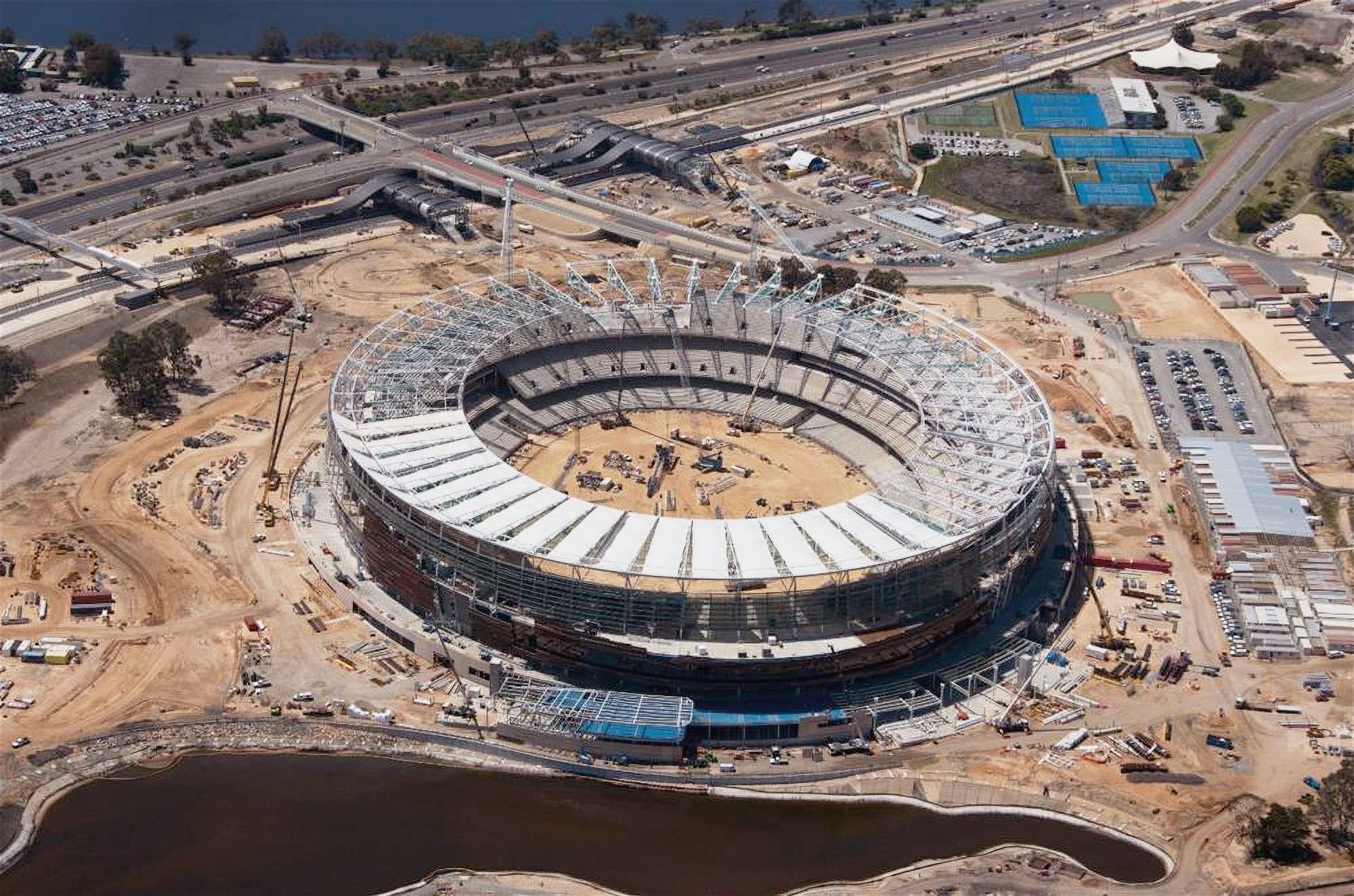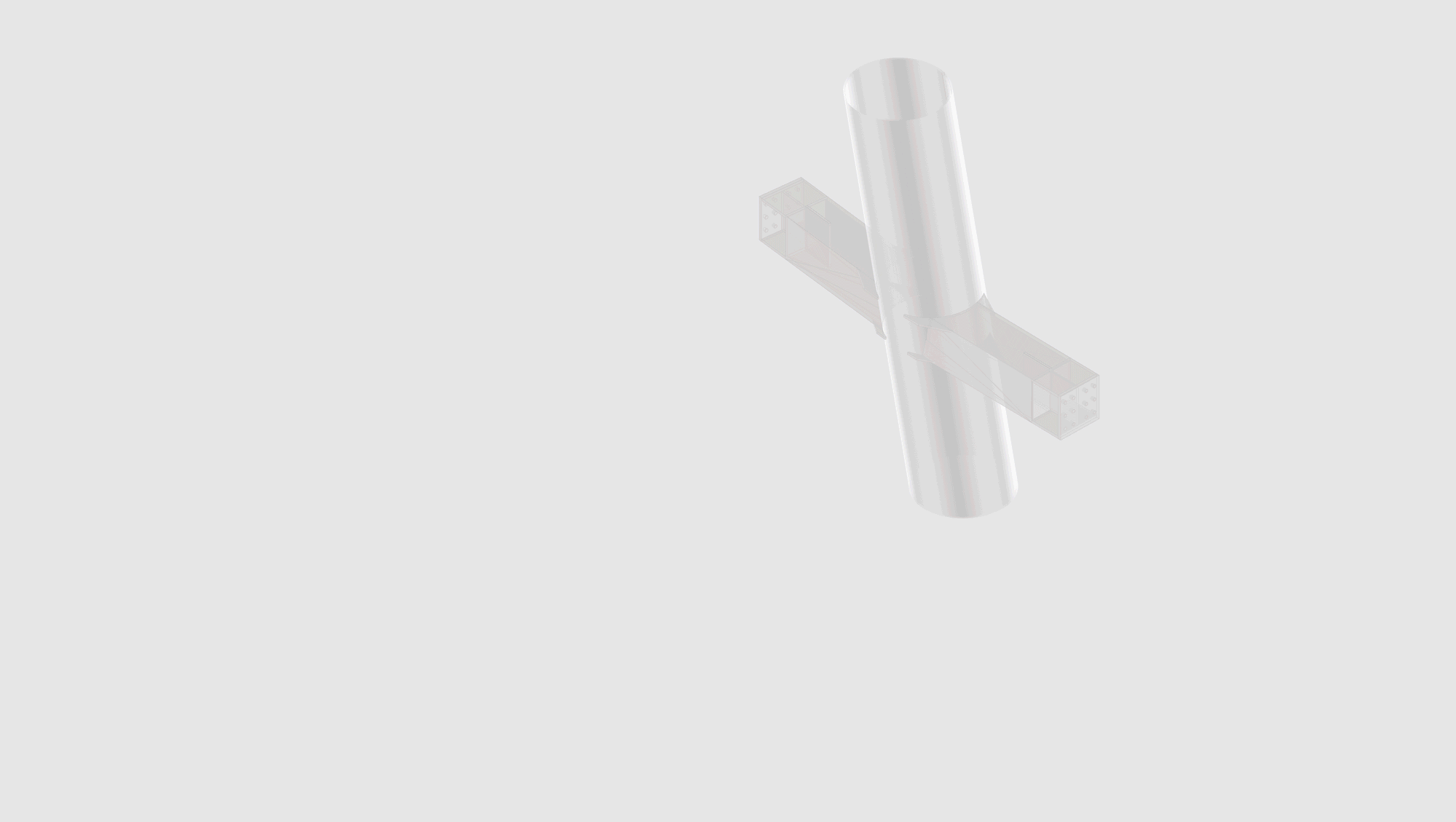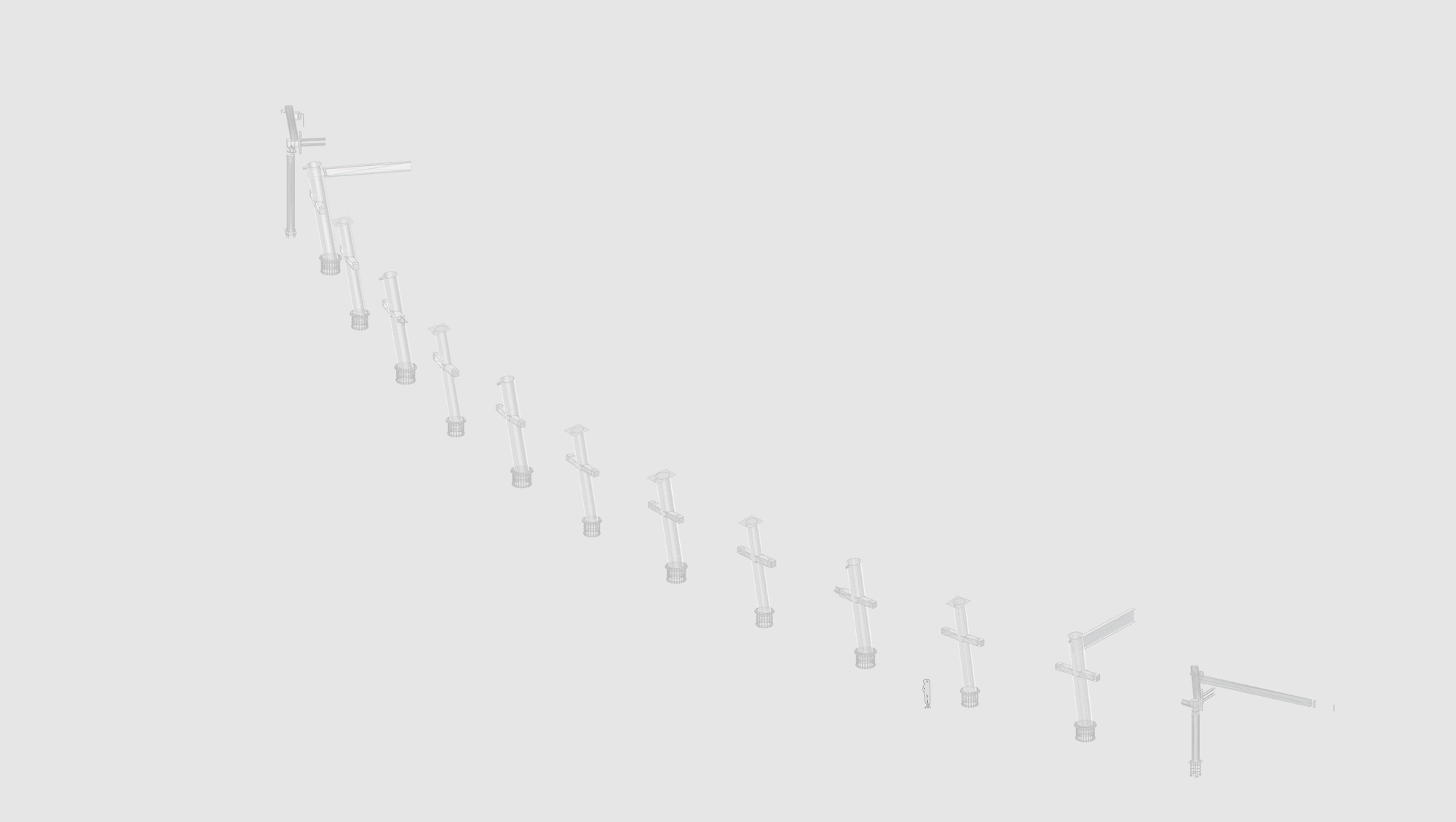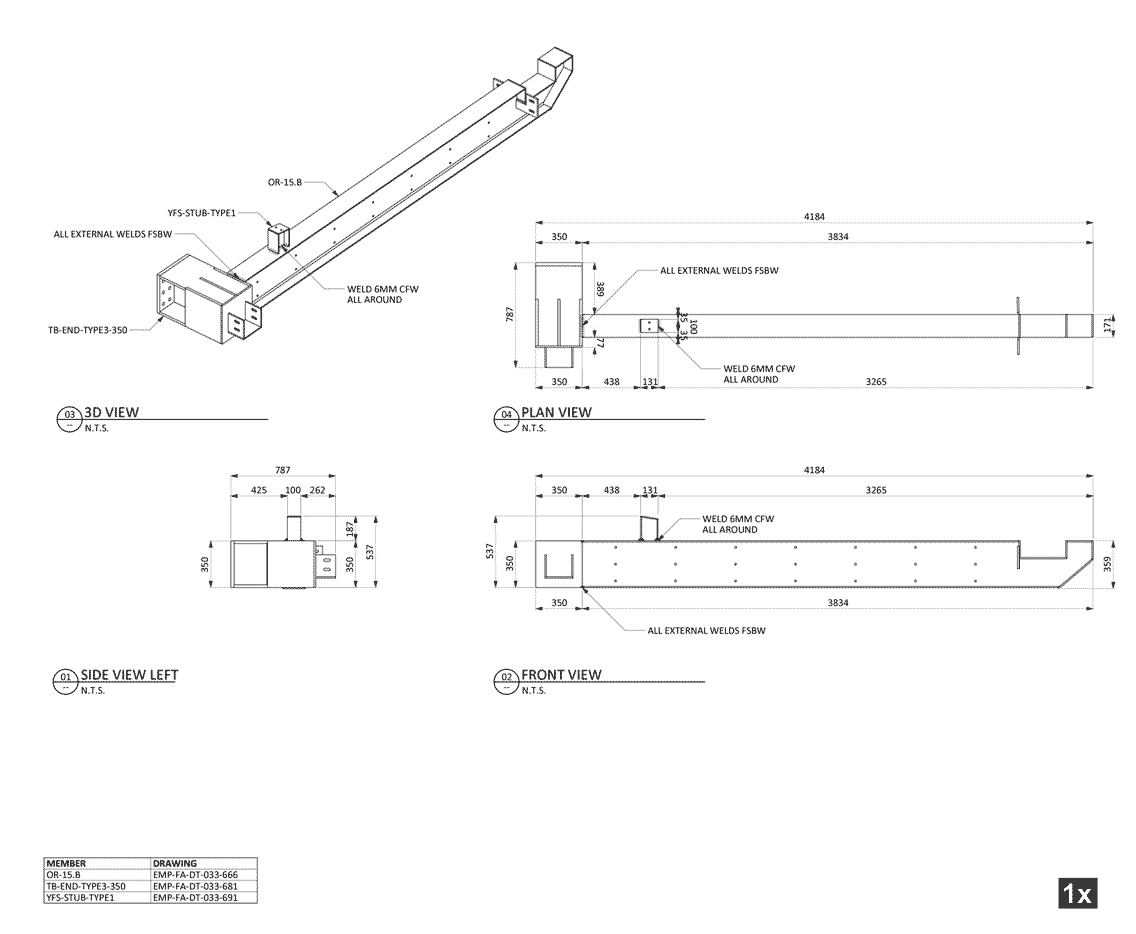The Optus Stadium Perth is a multifunctional stadium in the suburb of Burswood. With a capacity of over 60,000, it is the third-largest stadium in Australia. Among other things, AR-MA was commissioned to carry out system design and production planning for the eastern entrance roof for the steel and aluminum cladding and documentation of all parts and assemblies for fabrication. As the roughly 100m long roof is curved and sloped, most of the 2000 parts are of unique shape.
The roof interfaces with the primary steel structure, the shopfront below ,and a curtain wall above, which required a high degree of coordination with other contractors. A highly detailed 3D-mockup was developed and maintained from the beginning to communicate and coordinate with the architect, the structural engineer and other contractors which, upon approval, was translated into a fully parametric model. One purpose of this parametric system was to automatically generate a total of 462 different cladding parts and 1,350 steel structural members for production, assembly, and installation.



