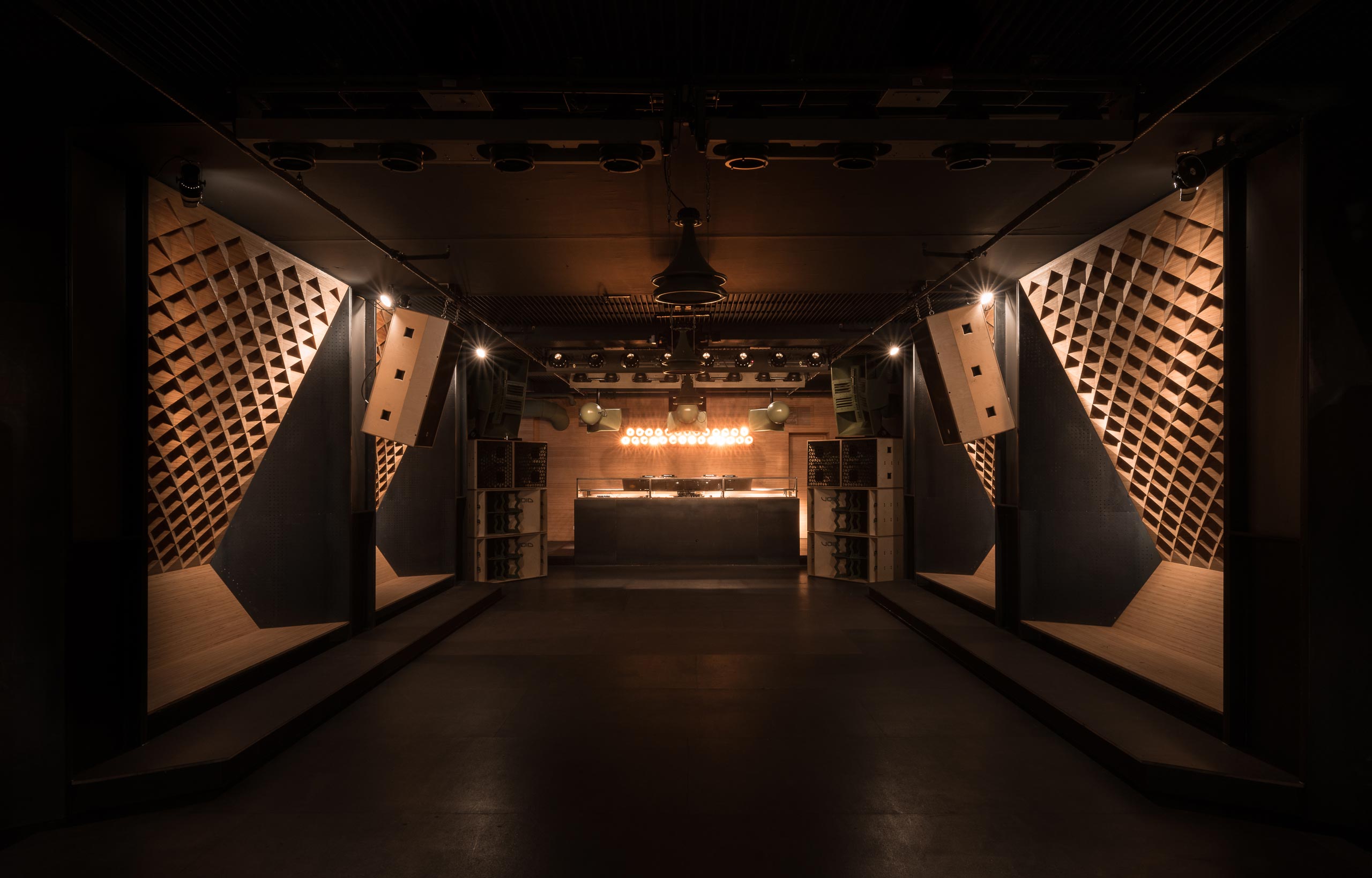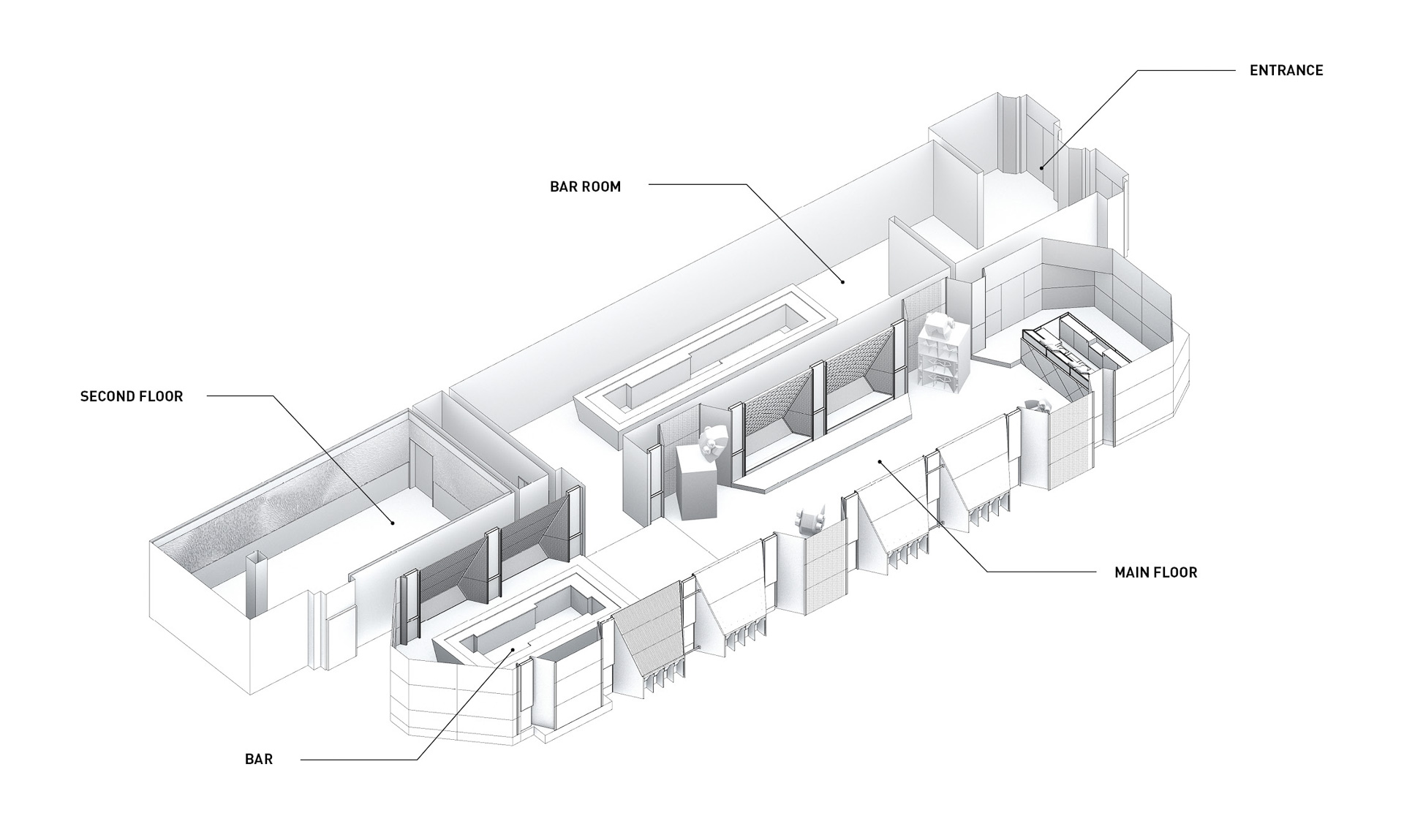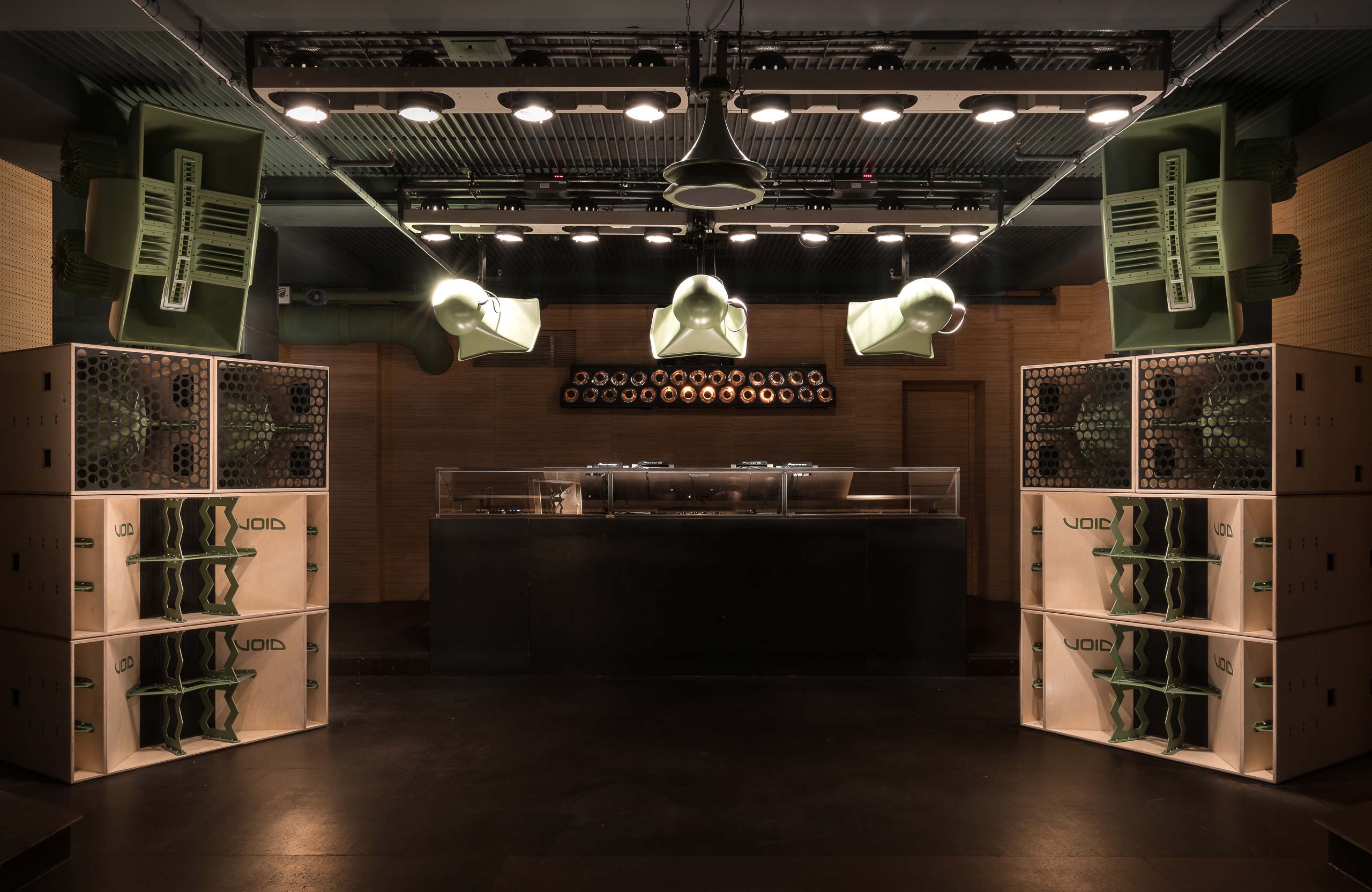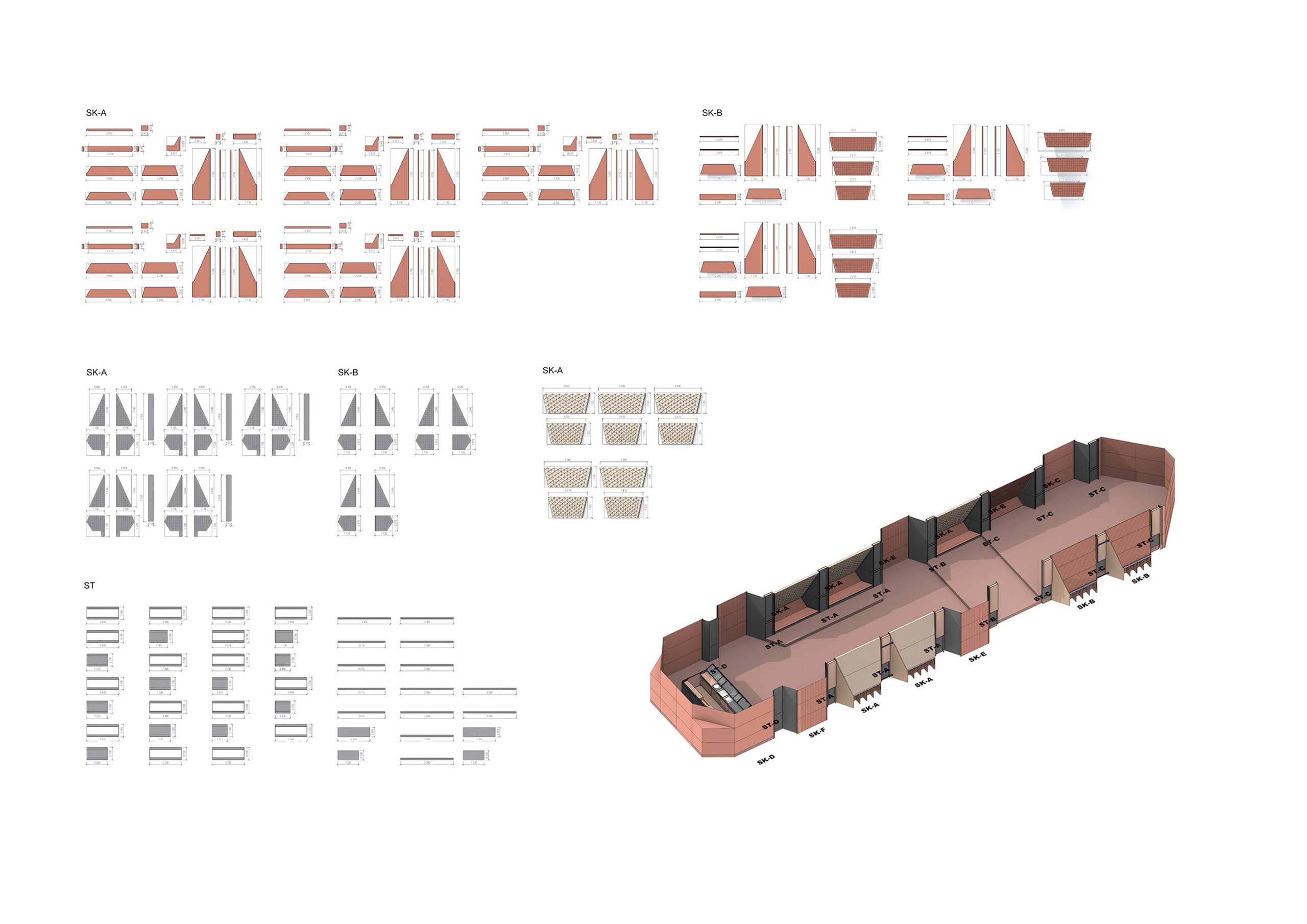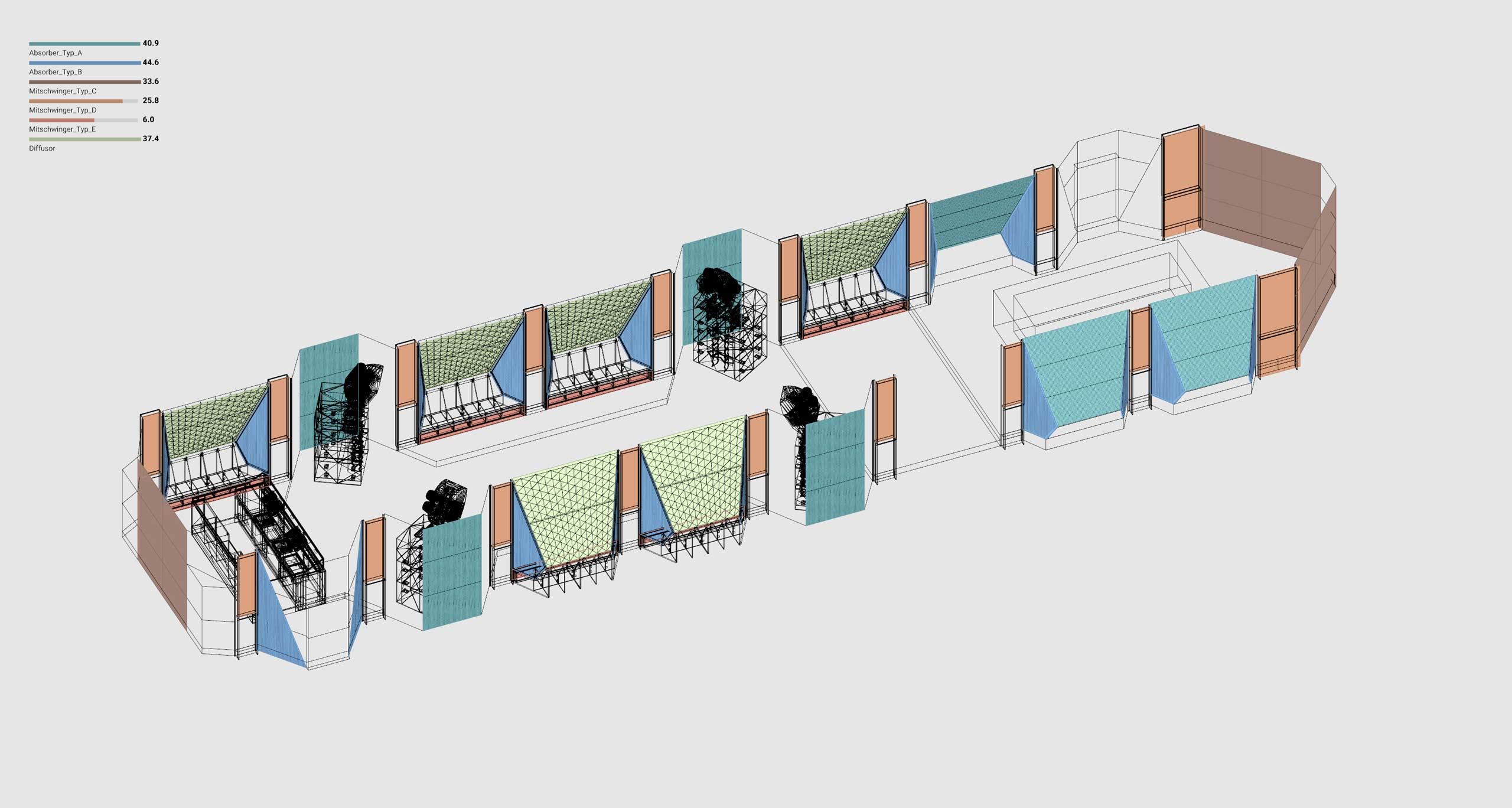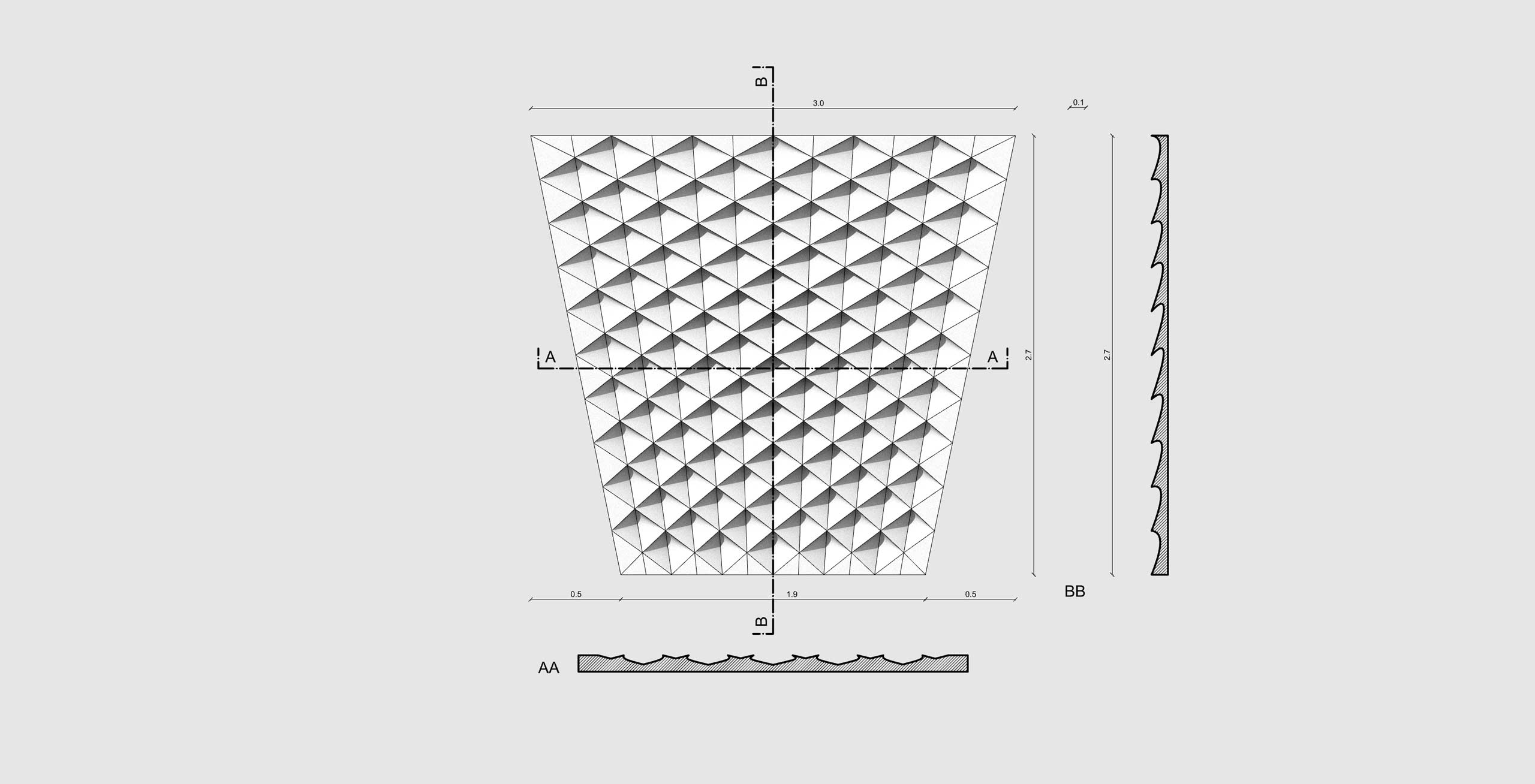Our task while designing the interior of this music club was the realization of a vision of a unique spatial and acoustic experience. The overall spatial concept had to fulfill high design aspirations as well as acoustic challenges. The 600 square meters are divided into two differently sized dance floors and one bar room. On the first dance floor, ‘Blitz’, which is 35m long and 8m wide, the dominating element is the technical-functional aesthetics created by the combination of steel and wood. The Blitz Club opened its doors on the 22nd of April 2017 and has been a major presence in Munich’s nightlife since. The sound architecture of the club has been discussed repeatedly by music magazines and architecture journals. Amongst them Groove, Mixmag, Baunetz Wissen, and Detail.
The custom made wall and ceiling panels, which were particularly optimized for Electronic Music, play an important role in the acoustics of the room. We developed modular dance niches that fit in the existing column grid while also offering spatial division. Flutter echoes and propagation delays triggered by parallel surfaces are avoided through tilting the side and back walls. A particular focus lies on the geometry of the tilted back walls. While the front edges follow a straight triangular pattern, the single elements of the grid are developed into concavely curved pockets of different depths. This allows for the sound to refract and disperse in all directions upon hitting the surfaces. A parametric 3D Modell has allowed for various aesthetic and performance tests and evaluations while also facilitating the decision making and optimization process. At this stage, the carpenter has contributed by manufacturing multiple 1:1 prototypes. Other surfaces inside the club are perforated to achieve sound-absorbing properties for various frequencies and thus help to lower the reverberations. The parts of the cladding close to the floor and in front of the columns, as well as the cavities within the walls, are developed as low-frequency resonators to avoid a ‘hum’ of the bass.
One of the biggest challenges during the short planning period of four months was to develop an efficient process for the fabrication and coordination of the project implementation. Due to the high level of complexity of the building elements only a few plans have been drawn. A digital 3D model has proven to be essential in the decision making process with the clients from the very beginning. A highly advanced phase was reached by working together with the planning specialists and executing companies so that all the necessary files and documents for the CNC fabrication could be exported straight from the 3D model. This central 3D file was accessible for everyone involved with the project and it was even employed on-site for coordination.
